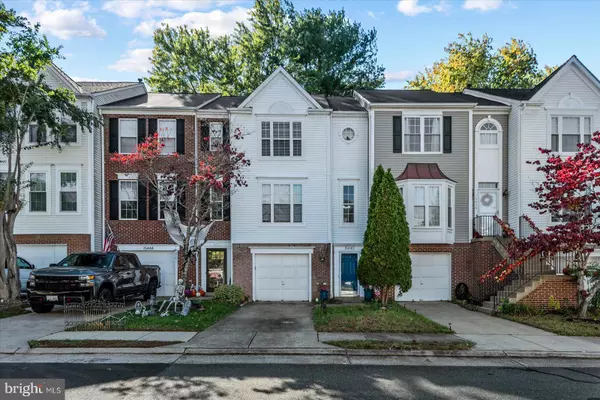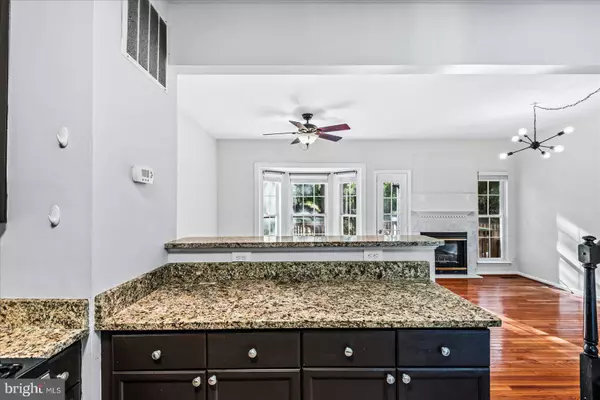15440 BEACHLAND WAY Dumfries, VA 22025
4 Beds
4 Baths
1,898 SqFt
UPDATED:
12/17/2024 02:24 PM
Key Details
Property Type Townhouse
Sub Type Interior Row/Townhouse
Listing Status Pending
Purchase Type For Rent
Square Footage 1,898 sqft
Subdivision Southlake At Montclair
MLS Listing ID VAPW2083368
Style Colonial
Bedrooms 4
Full Baths 2
Half Baths 2
HOA Fees $143/mo
HOA Y/N Y
Abv Grd Liv Area 1,898
Originating Board BRIGHT
Year Built 1993
Lot Size 1,698 Sqft
Acres 0.04
Property Description
Location
State VA
County Prince William
Zoning RPC
Rooms
Basement Daylight, Full, Walkout Level
Interior
Interior Features Carpet
Hot Water Natural Gas
Heating Central, Forced Air
Cooling Ceiling Fan(s), Central A/C
Fireplaces Number 1
Equipment Built-In Microwave, Dishwasher, Disposal, Dryer, Exhaust Fan, Icemaker, Microwave, Refrigerator, Stainless Steel Appliances, Stove, Washer
Fireplace Y
Appliance Built-In Microwave, Dishwasher, Disposal, Dryer, Exhaust Fan, Icemaker, Microwave, Refrigerator, Stainless Steel Appliances, Stove, Washer
Heat Source Natural Gas
Laundry Lower Floor
Exterior
Parking Features Garage - Front Entry
Garage Spaces 2.0
Water Access N
Accessibility None
Attached Garage 1
Total Parking Spaces 2
Garage Y
Building
Story 3
Foundation Concrete Perimeter
Sewer Public Sewer
Water Public
Architectural Style Colonial
Level or Stories 3
Additional Building Above Grade
New Construction N
Schools
High Schools Forest Park
School District Prince William County Public Schools
Others
Pets Allowed Y
HOA Fee Include Common Area Maintenance,Fiber Optics Available,Management,Road Maintenance
Senior Community No
Tax ID 8090-89-5876
Ownership Other
SqFt Source Assessor
Miscellaneous HOA/Condo Fee,Snow Removal,Trash Removal
Pets Allowed Case by Case Basis






